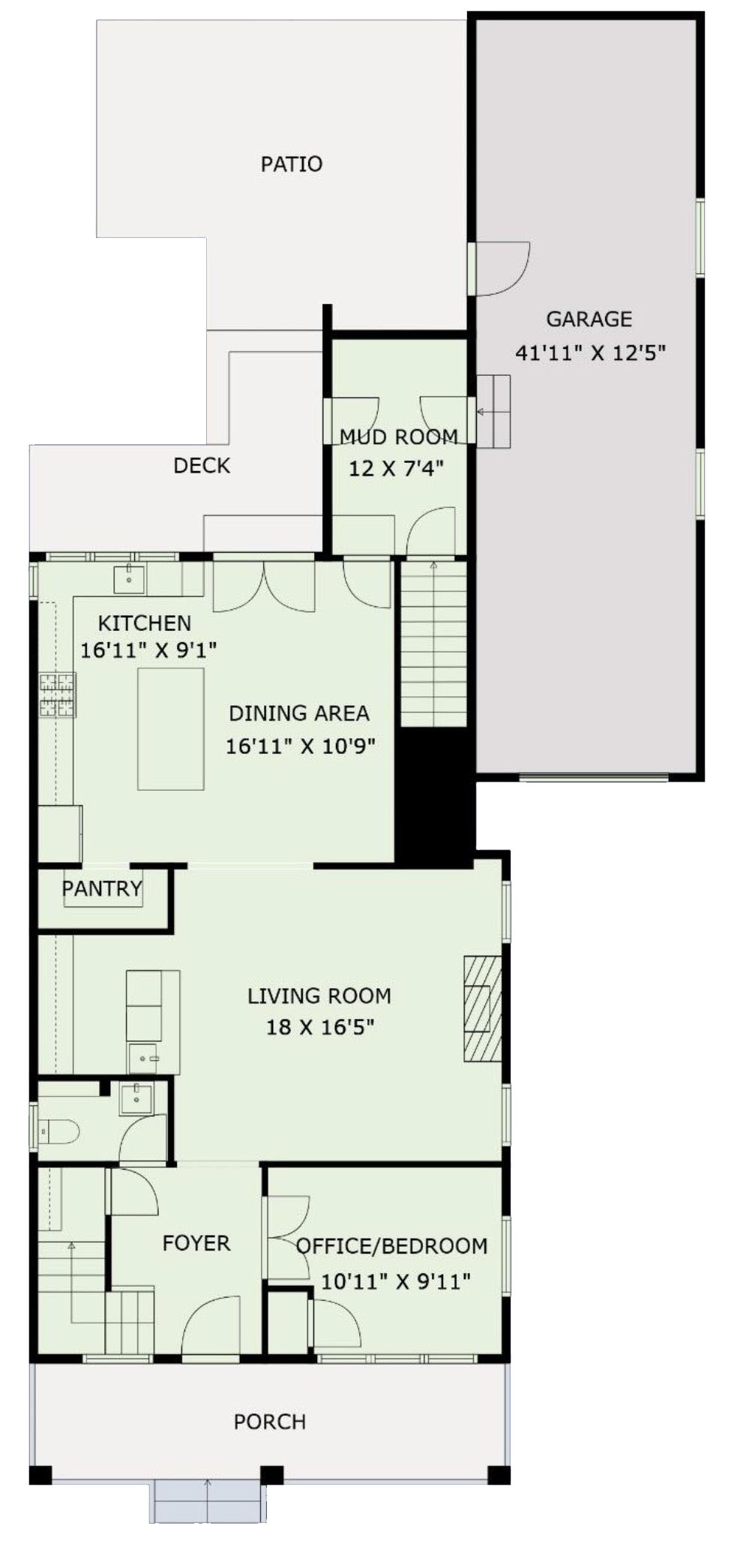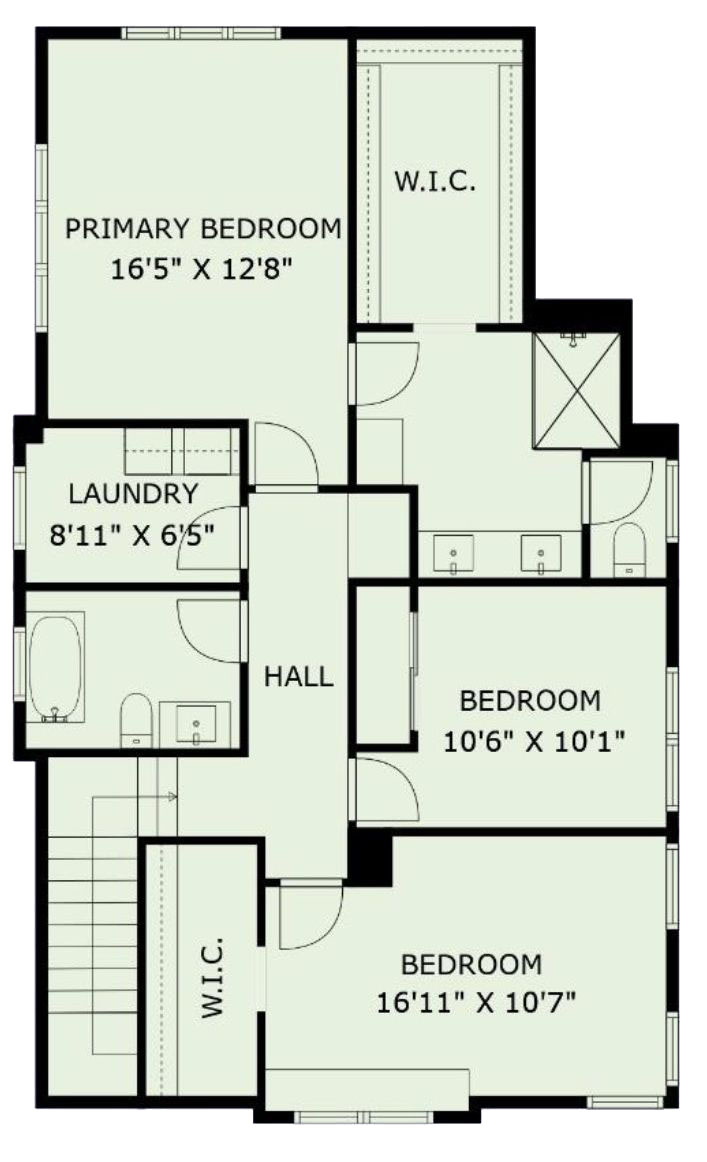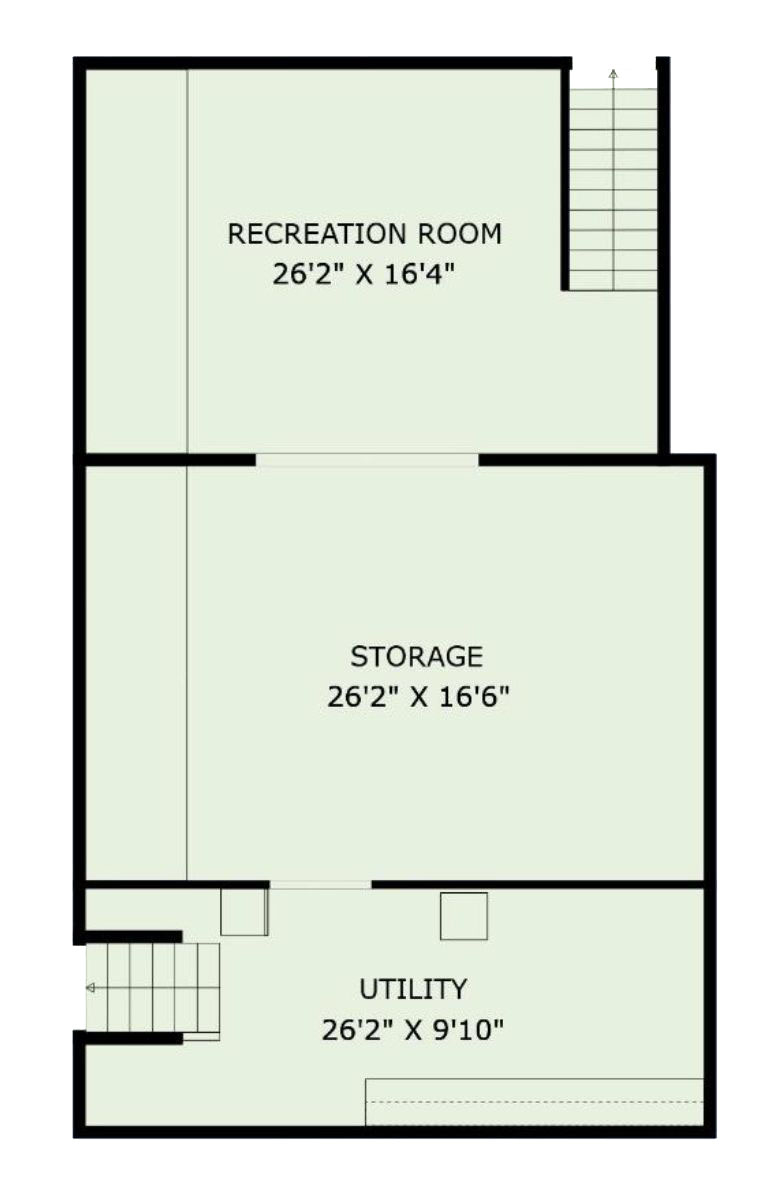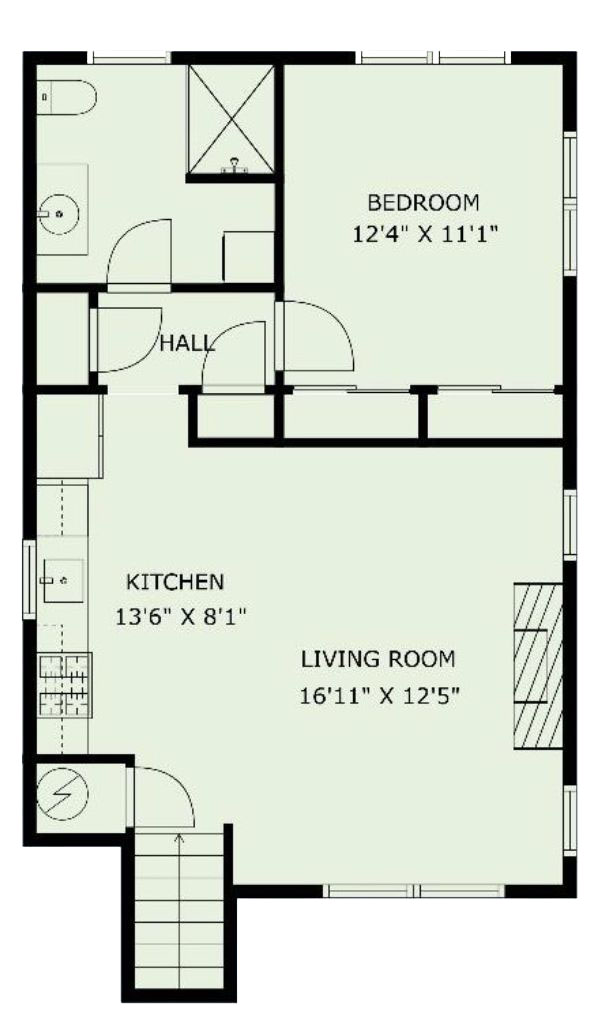CRAFTSMAN MASTERPIECE - IN SELLWOOD
Listing Broker: Traci Holder, Think Real Estate
Phone: 503-975-3950
Email: traci@traciholder.com
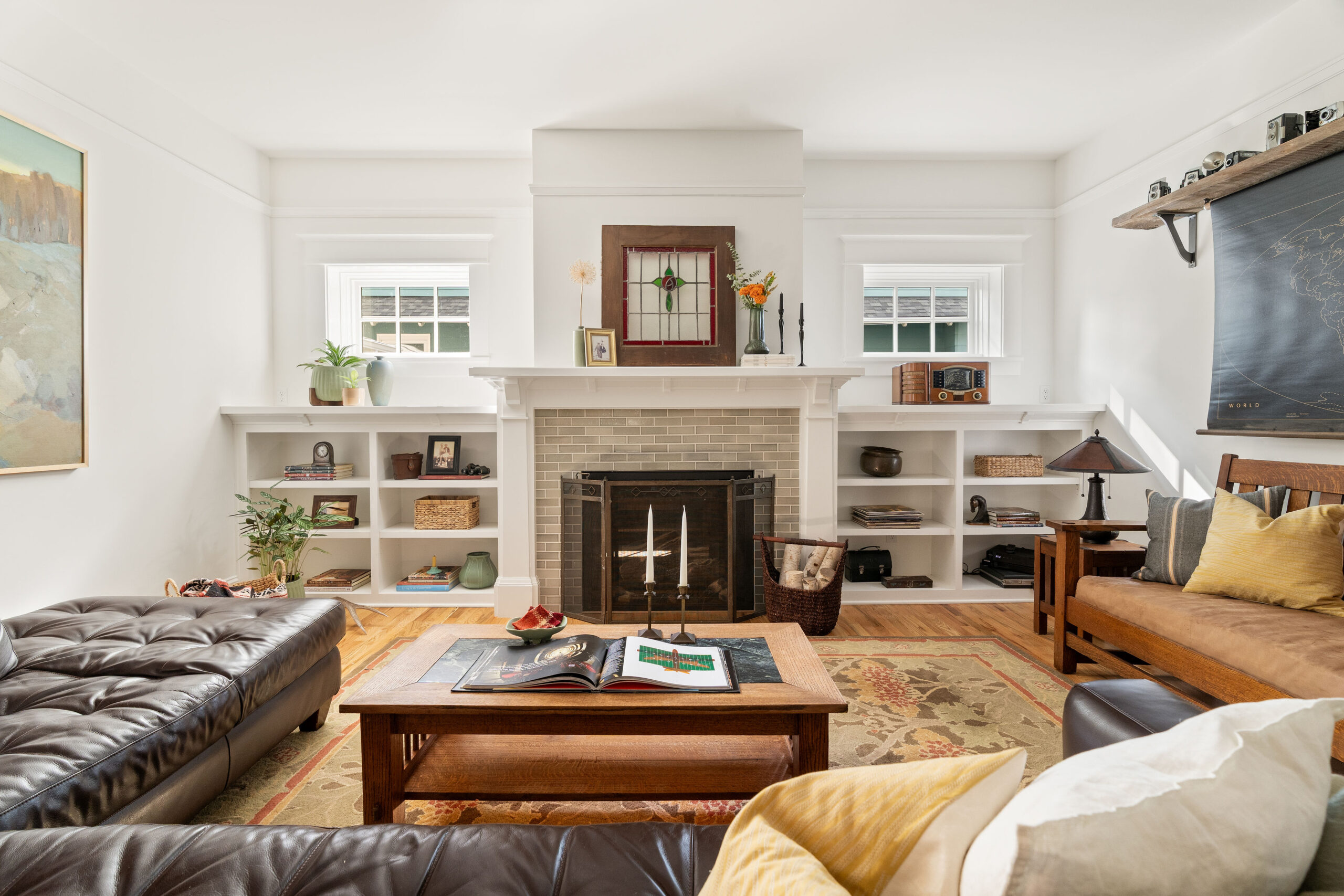
OVERVIEWCraftsman Masterpiece In Sellwood
The exterior features classic cedar lap and shingle siding, oversized corbels, period-appropriate columns and high-end Marvin wood/clad windows. Inside, the home is a testament to quality, with authentic, finished-in-place hardwood floors, Rejuvenation lighting, and period push-button switches throughout. The semi-open floor plan is ideal for entertaining, connecting the living room, a sophisticated bar area, the dining area and a gourmet kitchen featuring honed granite counters and large marble island. The main floor also includes a flexible office or fourth bedroom, as well as a mudroom currently used as a second office space.
Upstairs, the home offers three bedrooms and two full baths, including an ensuite primary. The home also features a full 1200-sf unfinished basement with impressive 8-foot ceilings and exterior access, offering endless possibilities for a home gym, media room or bonus space.
Multiple custom built-ins provide both beauty and functionality, offering ample storage and display space.
Connected to the home with french doors, the low-maintenance backyard is a private oasis with three separate sitting areas, including a covered space with a gas fire pit and a natural gas hookup for your barbecue. A spacious, attached two-car tandem garage provides secure parking and storage.
A significant bonus is the separate 1-bedroom, 1-bath ADU which has a 10-year history as a successful short term rental, consistently earning 5-star reviews and generating substantial revenue. Built to the same finish level as the main house, the ADU includes hardwood floors, gas fireplace, ample closet space and a washer/dryer.
Nestled between 13th Avenue and Sellwood Park, this home offers unparalleled access to all the shops, restaurants, and parks that make the Sellwood and Westmoreland neighborhoods so desirable. Don’t miss the chance to own this blend of classic charm and modern luxury.
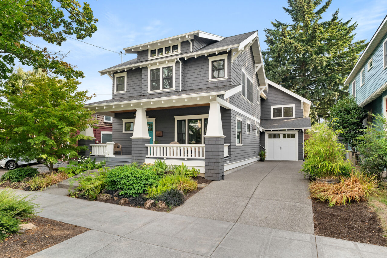
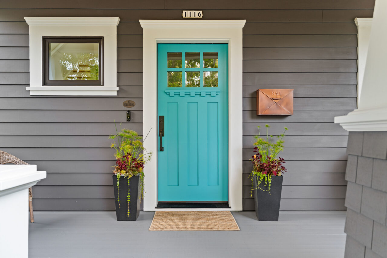
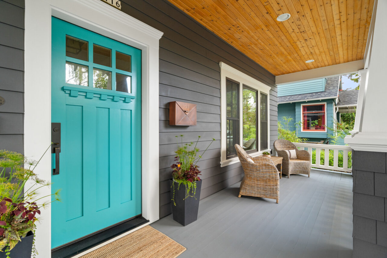
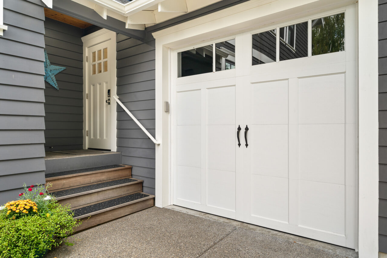
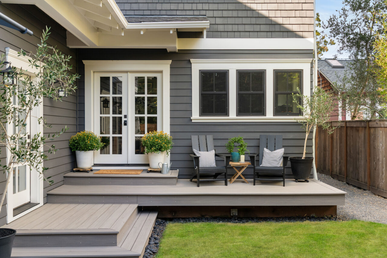
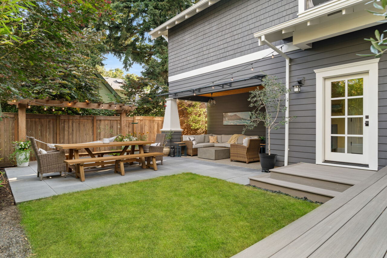
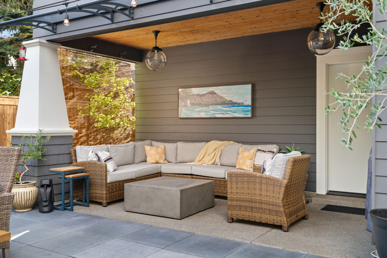
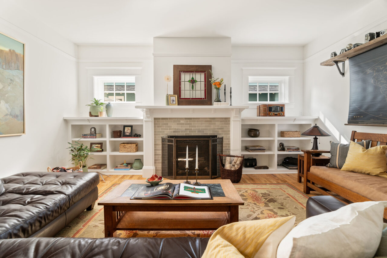
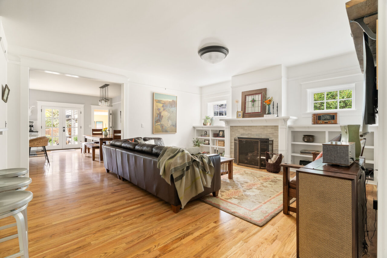
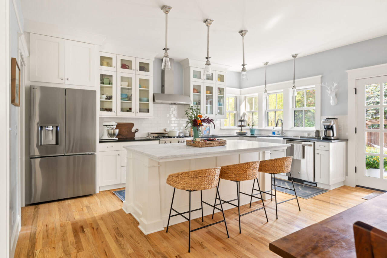
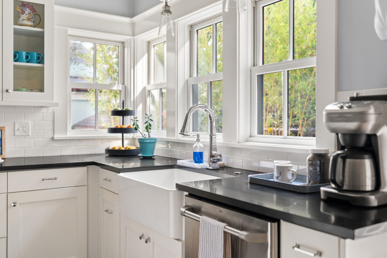
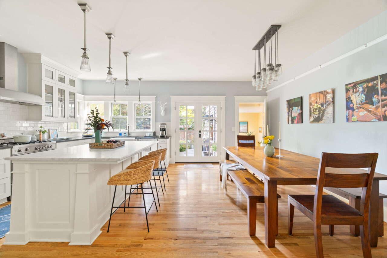
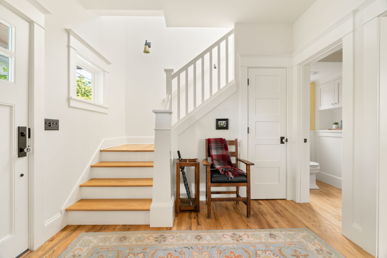
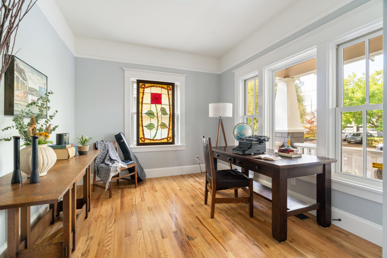
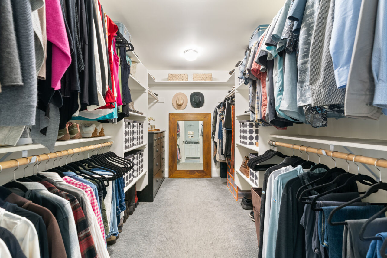
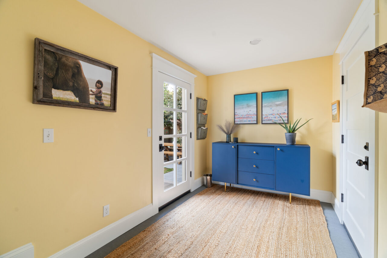
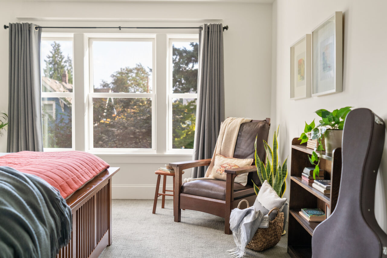
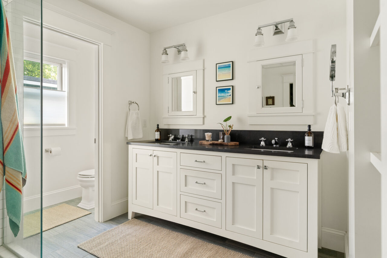
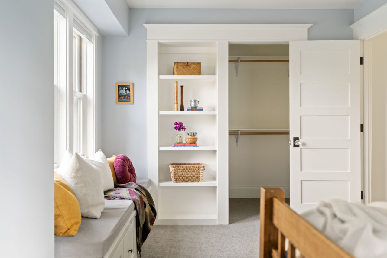
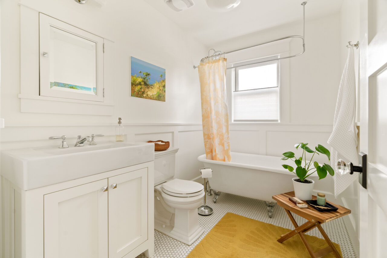
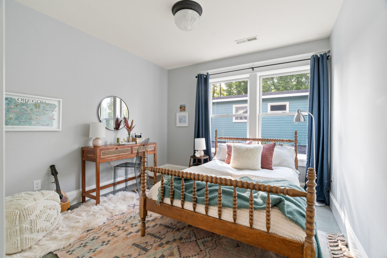
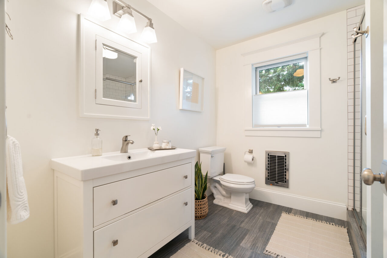
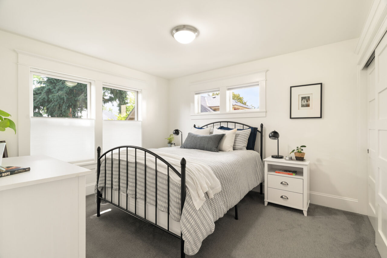
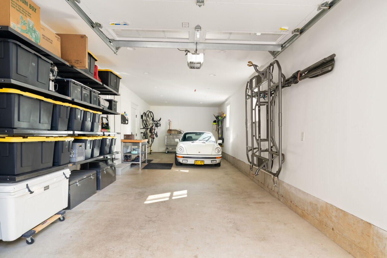
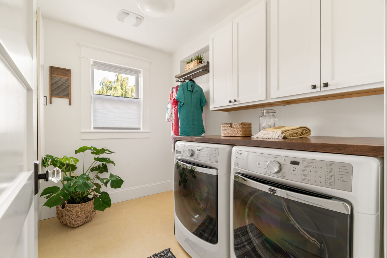
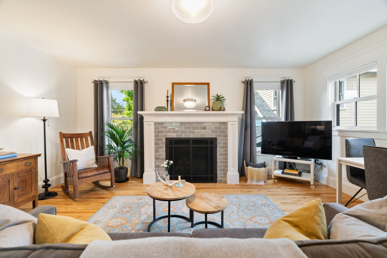
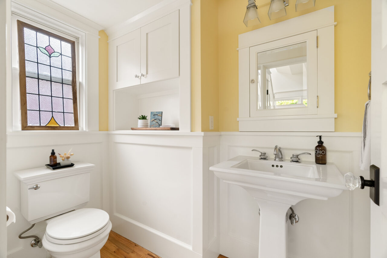
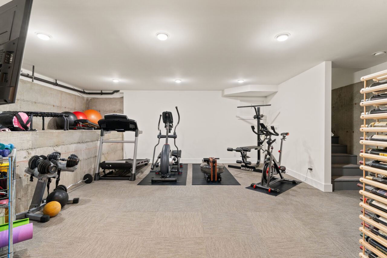
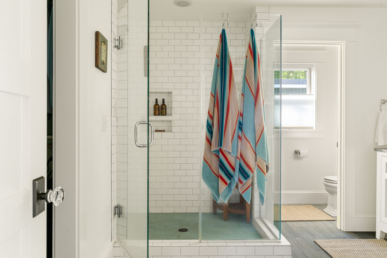
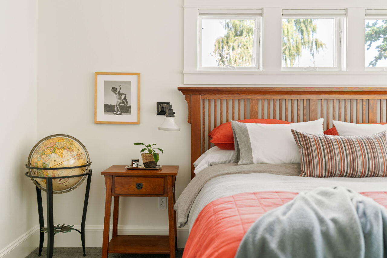
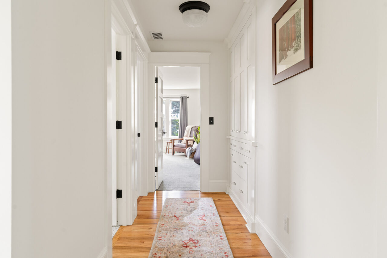
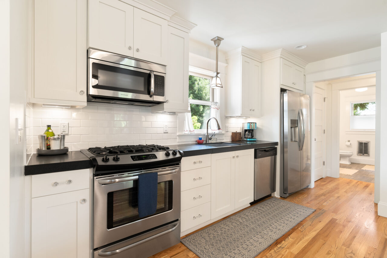
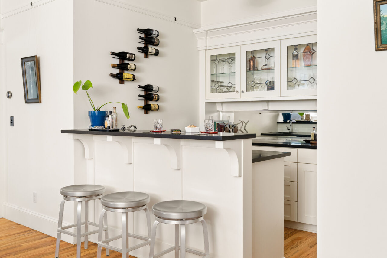
Floorplan
- MAIN FLOOR
- SECOND FLOOR
- BASEMENT
- ADU
